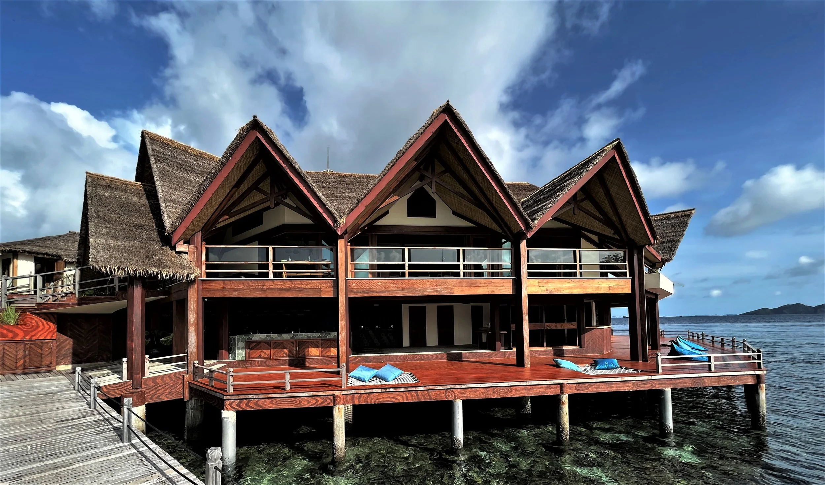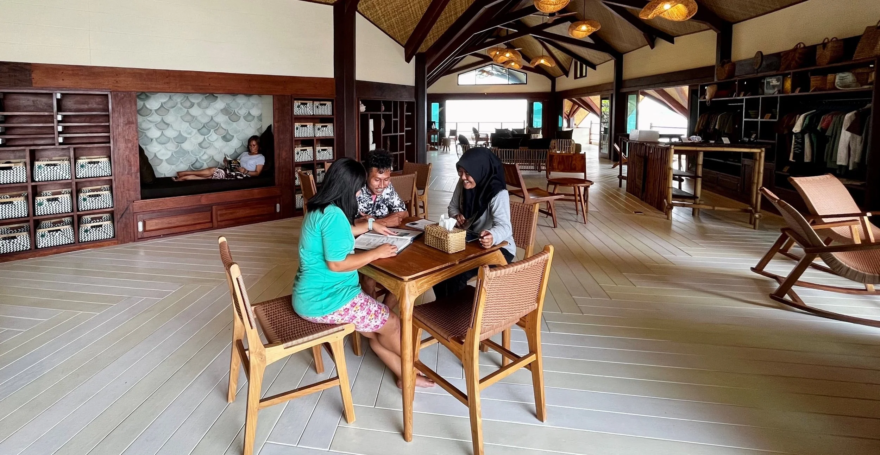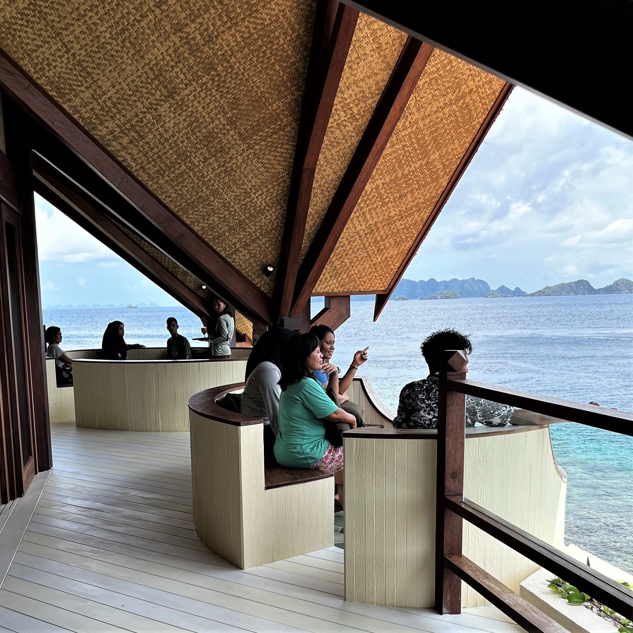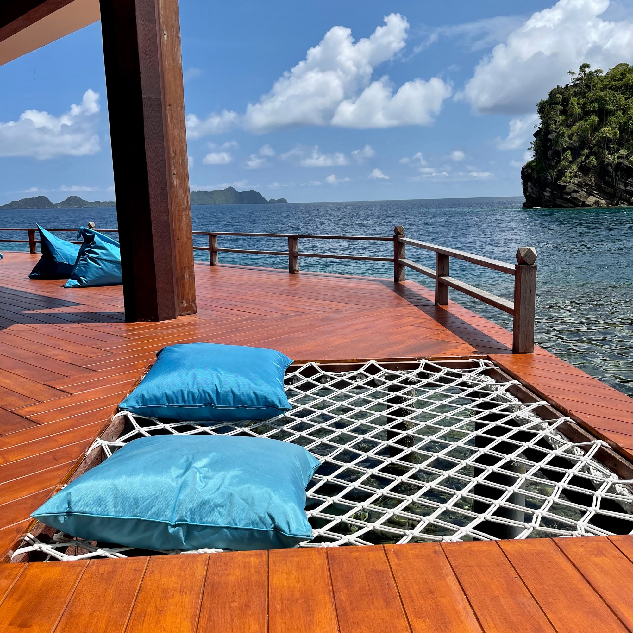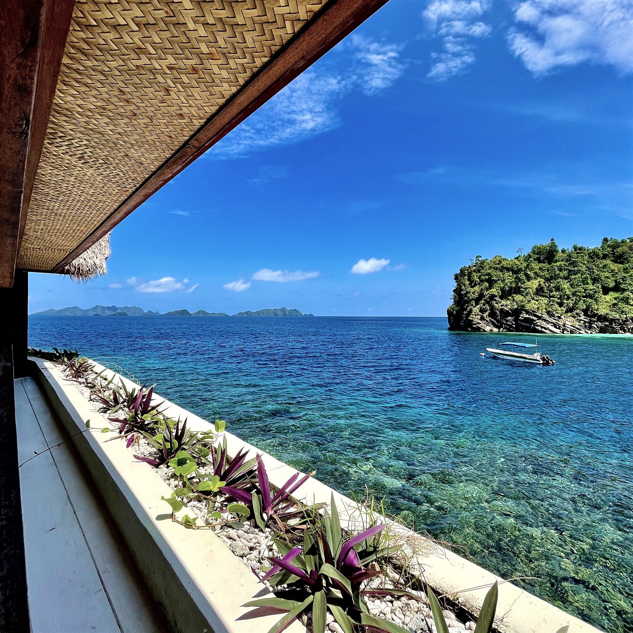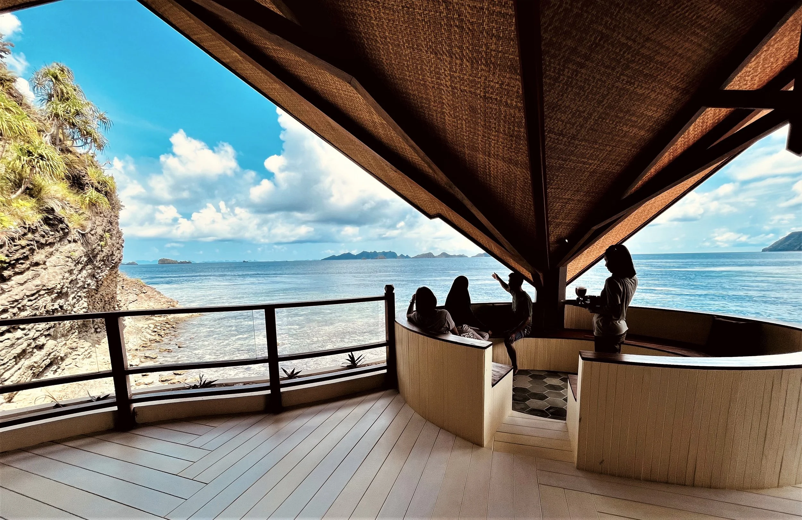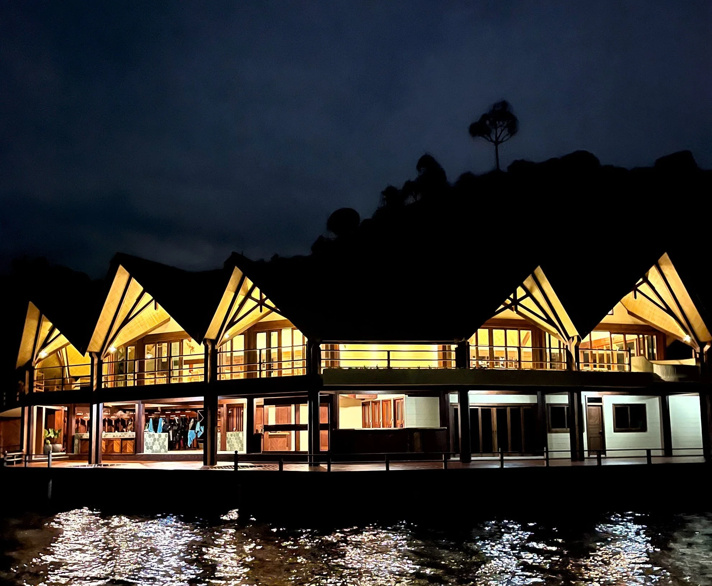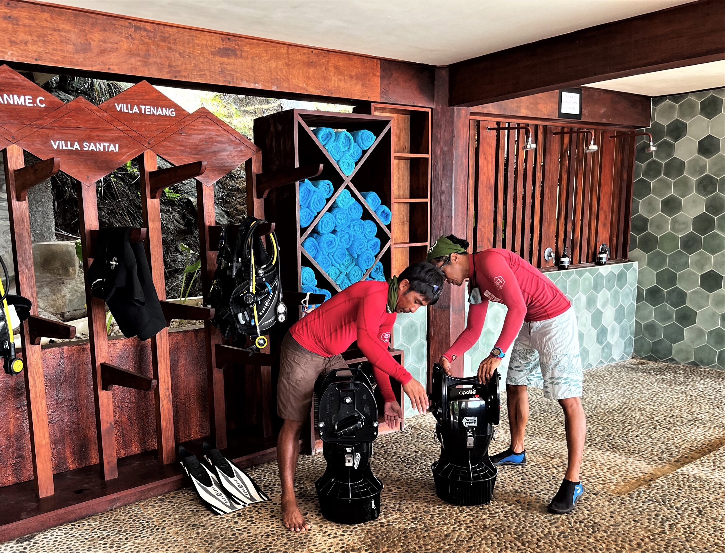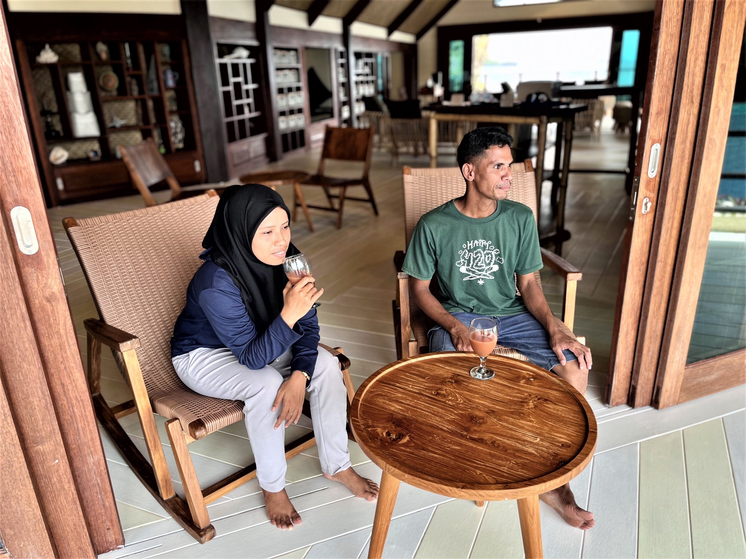introducing the hive
We are extremely excited to finally unveil The Hive, which we've been diligently working on through the pandemic.
The Hive is our new dive centre with so much more. It’s a gathering place, a chill hub, and a hot spot for buzz and community. The space is light and airy, with a series of deep gables framing the 270 degree view. The second floor is the spot to enjoy a quiet coffee on the terrace while watching the sun rise over the distant Daram Islands.
The view over the House Reef is spectacular, and you’re sure to see sleek juvenile sharks, schools of parrotfish, lightning-fast bluefin trevally, and hunting octopus. There is a small library on the second floor stocked with marine life books to help you ID what you’ve seen on your last underwater adventure. Have a late afternoon snooze in one of the cozy reading nooks, or edit photos in the lounge. Browse the boutique, book a massage, or enjoy one of our evening lectures - it’s all happening in The Hive.
The ground floor of The Hive is dedicated to diving and snorkeling. This is where we meet to don our wetsuits, collect our equipment, and head out to the jetty together. The space is equipped with rinse tanks, showers, changing rooms, and everything else you need to prepare for the day’s activities.
Want to nerd out on the spec.? Read on...
The Details
Covers a 700 m2 area, which is more than 4 times bigger than our old dive centre
Build-time: 2 years and 4 months
Designed by our in-house architect, Setya Tantra, with creative direction from our management team
Made by 91 busy worker bees
Roofline echoes the Water Cottages in the North Lagoon
The wraparound design showcases 270 degree views, including an East and North-facing terraces
Furniture was purpose-built by our carpenters or sourced from Bali, with a focus on sustainable rattan furniture
Equipped with several reading nooks, boutique, bar, lounge, hammocks, changing rooms, showers, toilets, and personal storage areas for each guest
Stilted structure built over a sandy patch to minimize impact on the nearby reef
Building designed to optimize natural airflow and ventilation, eliminating the need for air conditioning
Traditional ‘alang alang’ grass roofing material was commissioned from nearby community. Over the course of several years, the community supplied us with 11,000 metre-long pieces of roofing, which is an important sustainable livelihood. Alang-alang roofing is an effective insulator
Second floor windows use solar control glass to reduce heat inside the room
Rainwater is collected from the 610m2 roof and then used for showers and toilets
Solar heaters provide hot water showers
Black and grey water treated by waste water gardens, which is uses naturally-occurring bacteria to breakdown harmful elements
Thanks to Joerg Meier at South East Asia Photography and the wonderful Sue Taylor for the photos illustrating this piece. Shout out to Mark Atkinson for the drone footage.
If you want to find out about more about visiting Misool, get in touch with our Reservations Team.


